IMG_20200519_170453
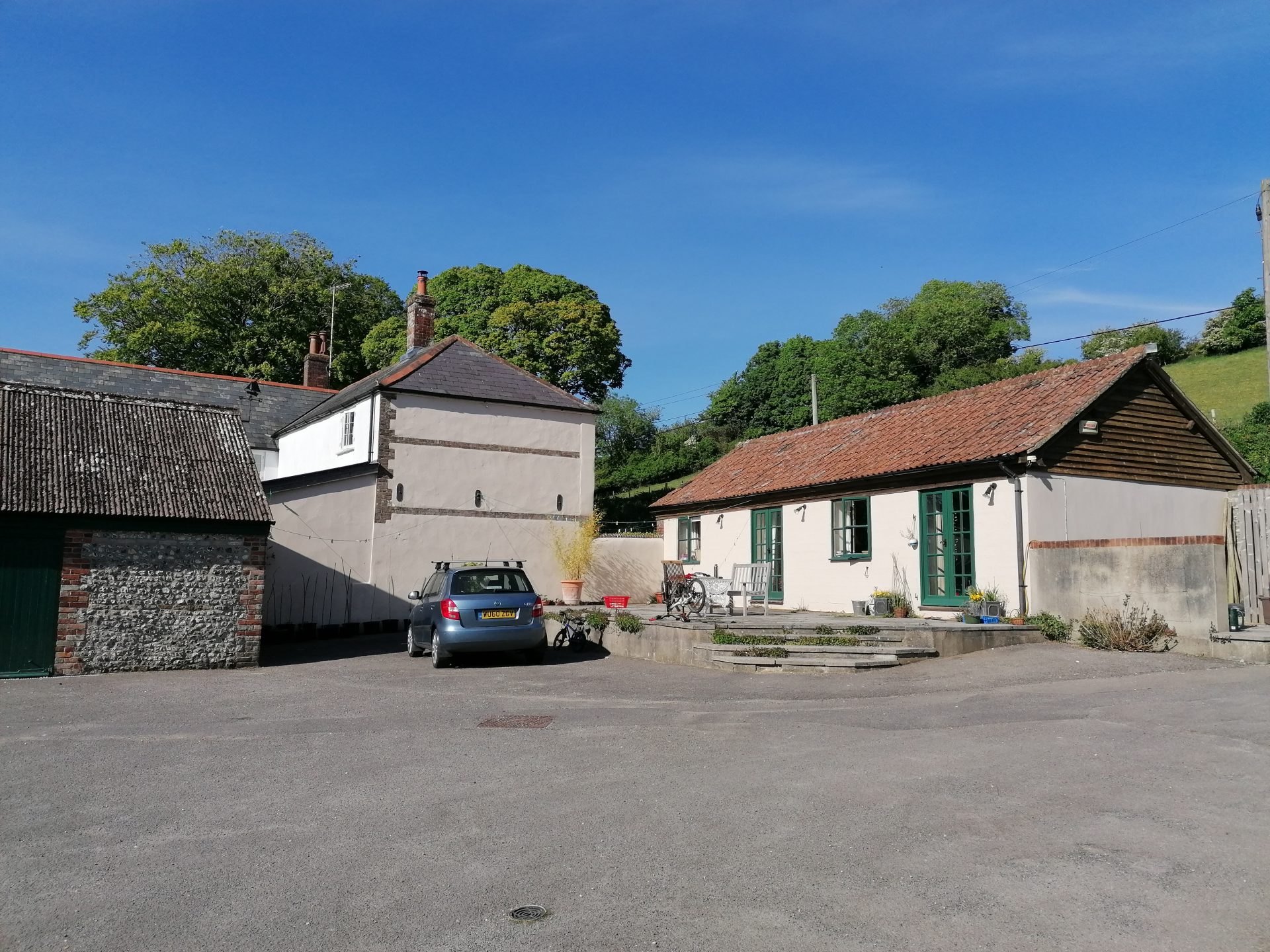
WEST DORSET ANNEXE CONVERSION
This extension in West Dorset included the linking of two outbuildings, a garage and and an office to be converted into a family home within the curtilage of a listed building. Two sketch options were produced for discussion based on the family's living habits.
Photoshop elevs
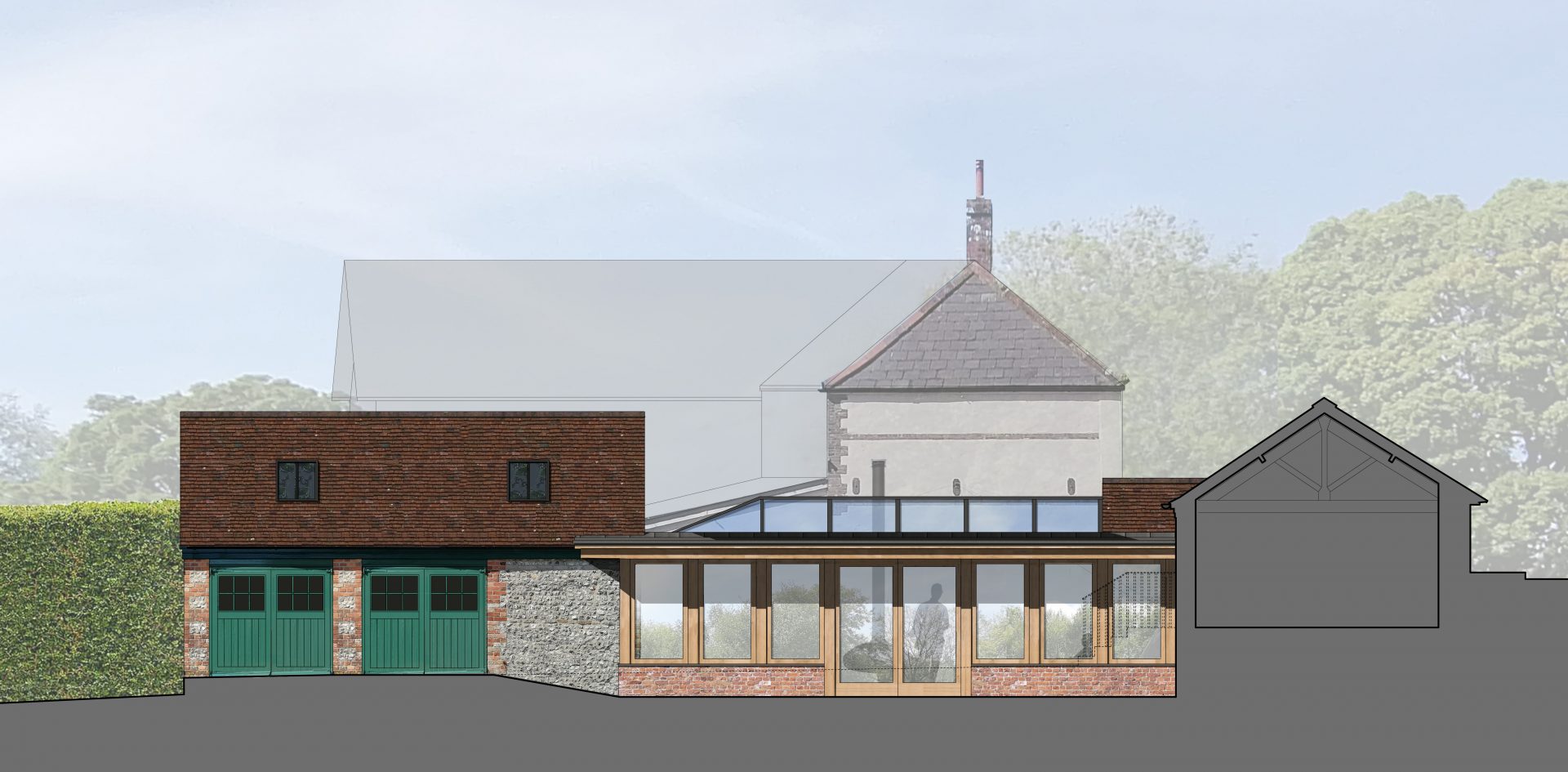
OPTION 1 - ORANGERY
Colour Render of Principal Proposed Elevation
Option 1 Aerial
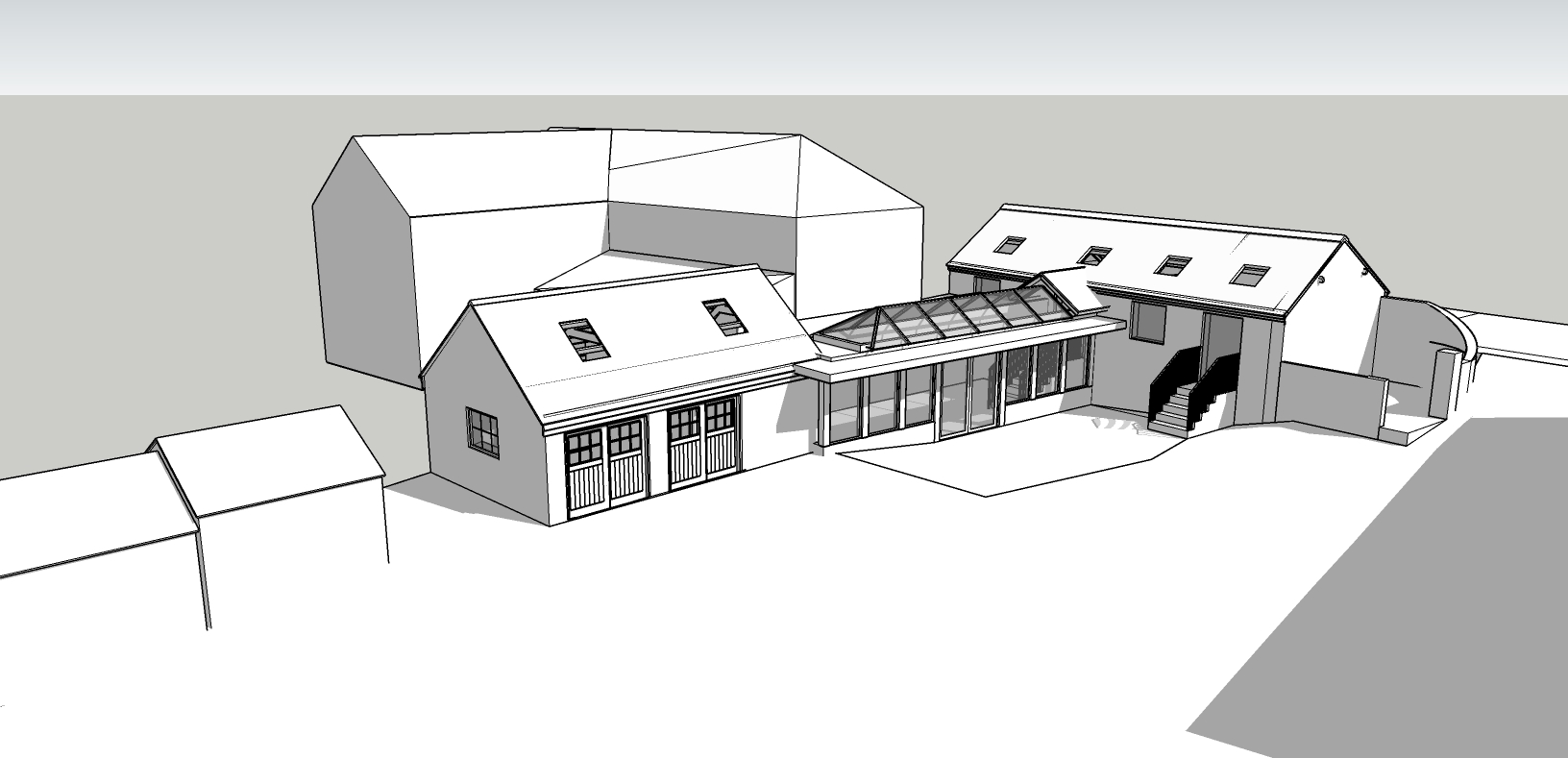
OPTION 1 - ORANGERY
3D Aerial View
Option 1 From Road
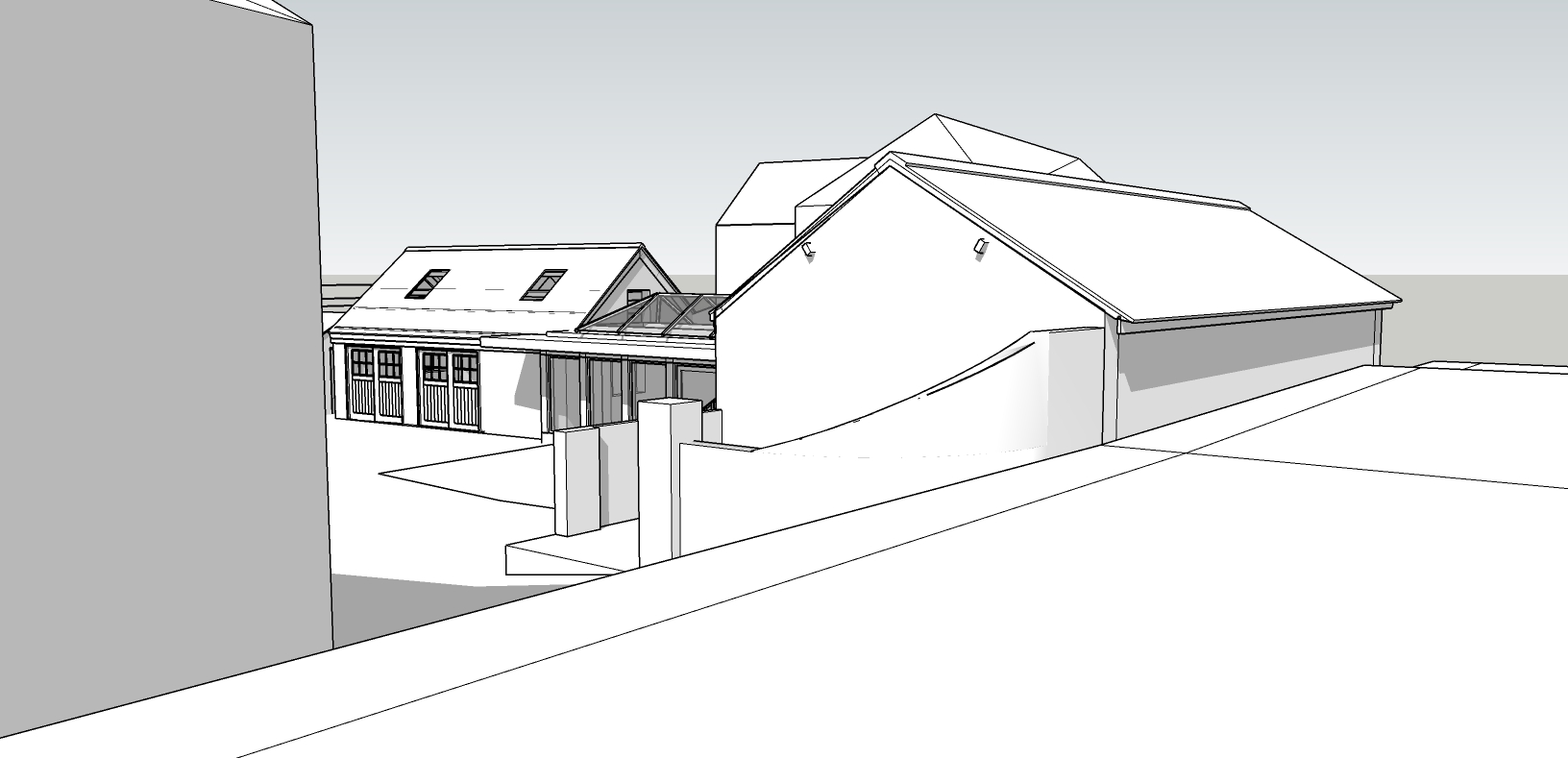
OPTION 1 - ORANGERY
View From Road
Option 1 Front
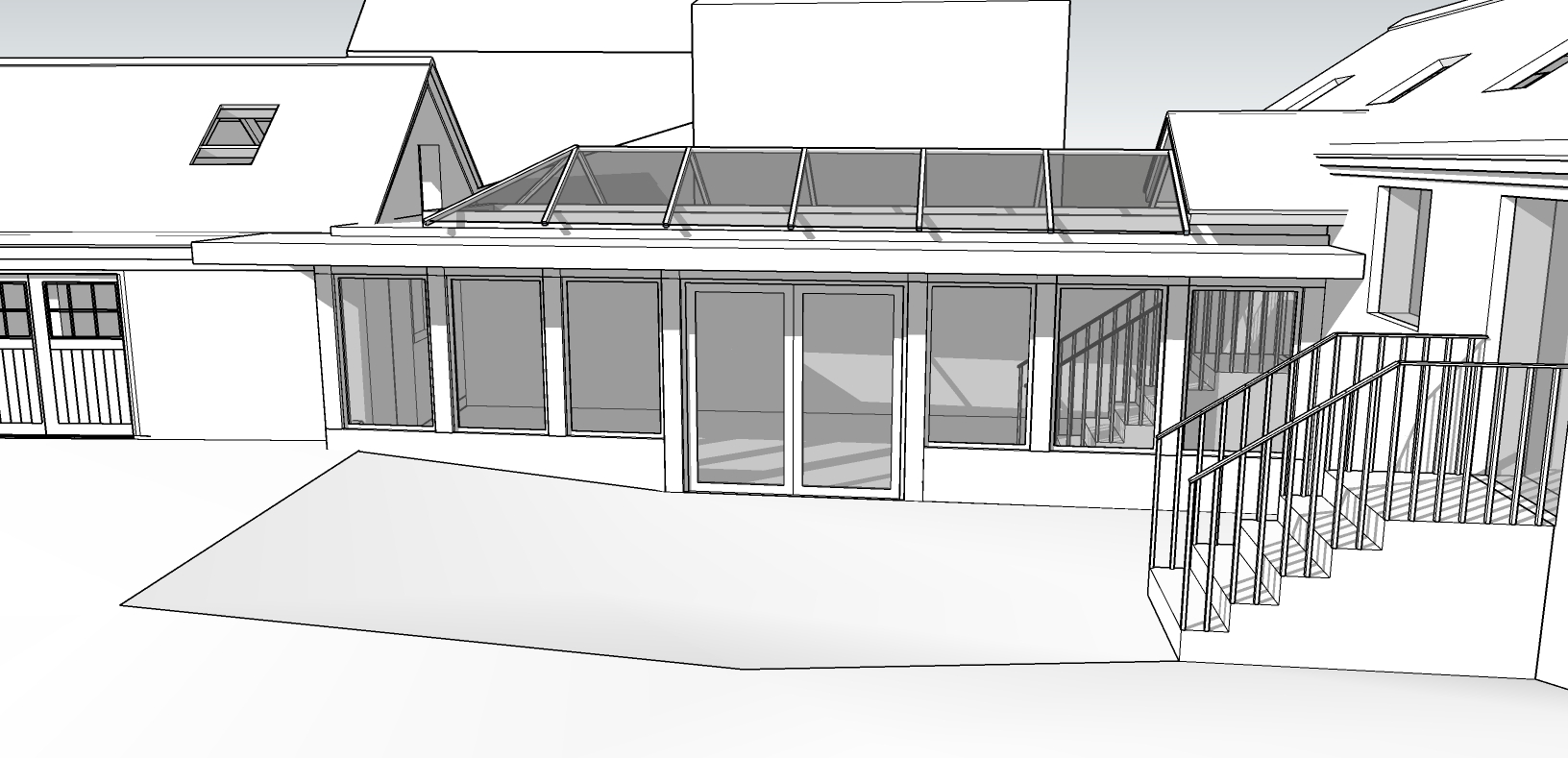
OPTION 1 - ORANGERY
3D View of Front Elevation
Photoshop elevs
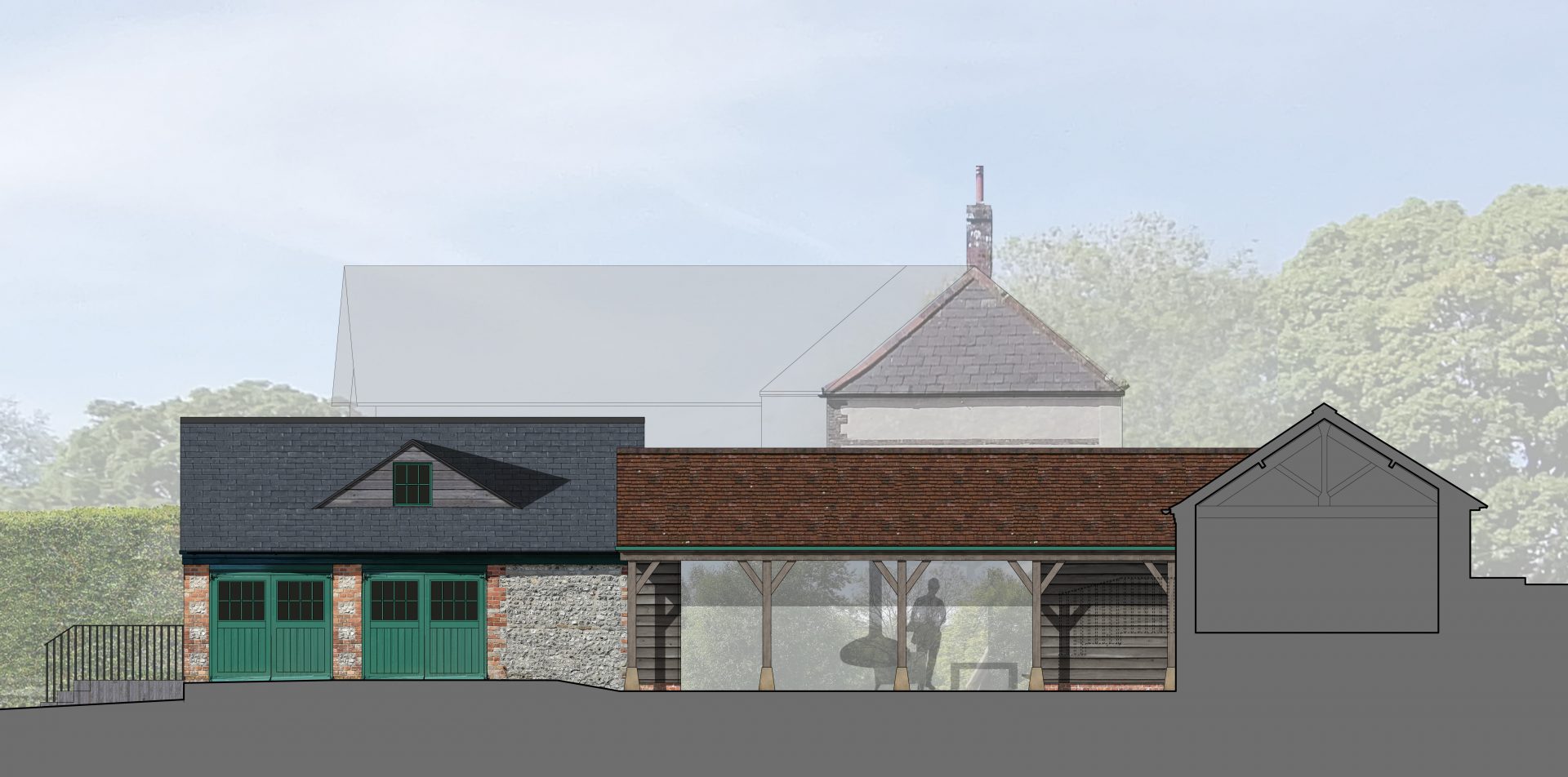
OPTION 2 - CART SHED
Colour Render of Principal Proposed Elevation
Option 2 Aerial
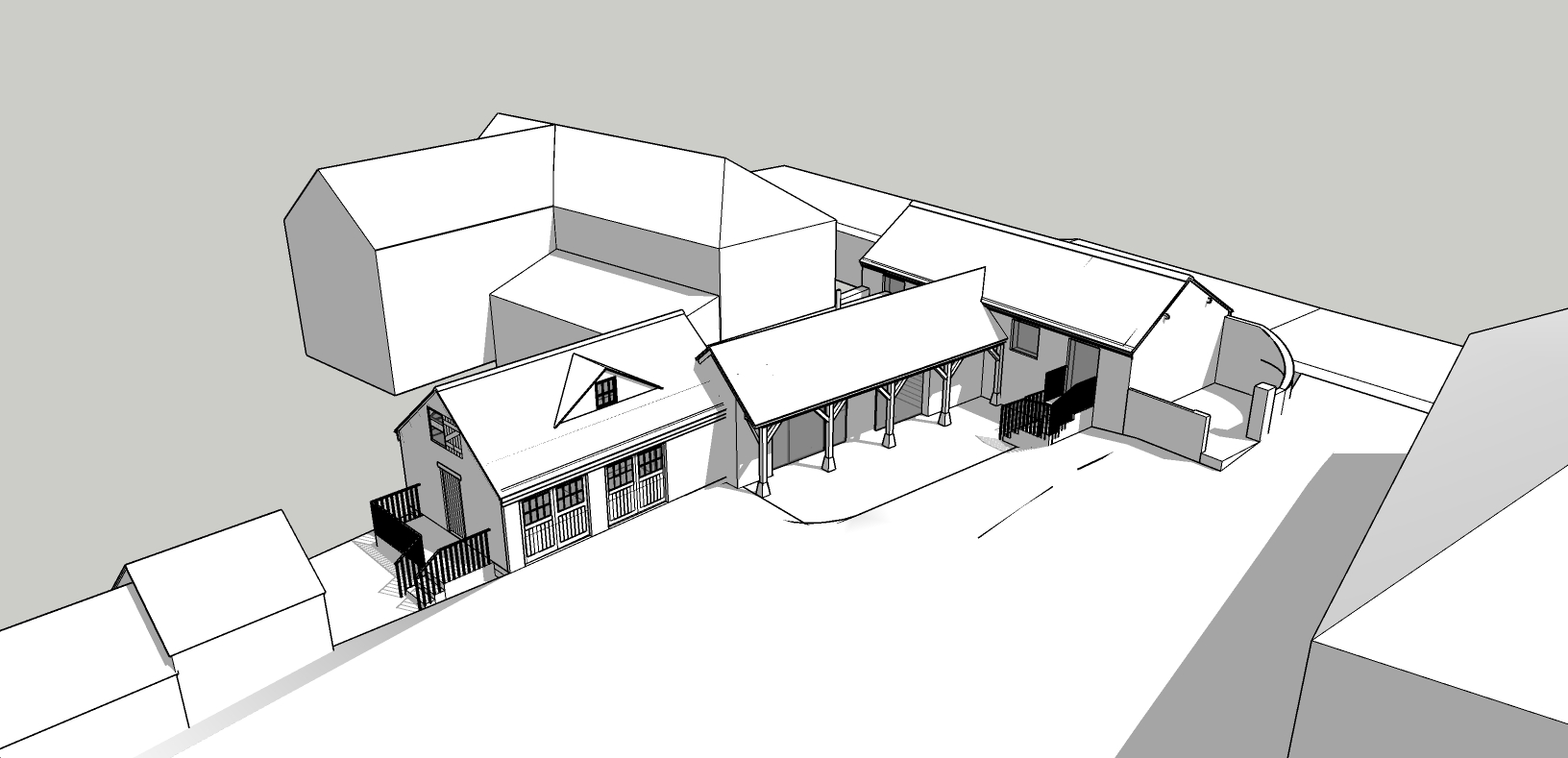
OPTION 2 - CART SHED
3D Aerial View
Option 2 Front
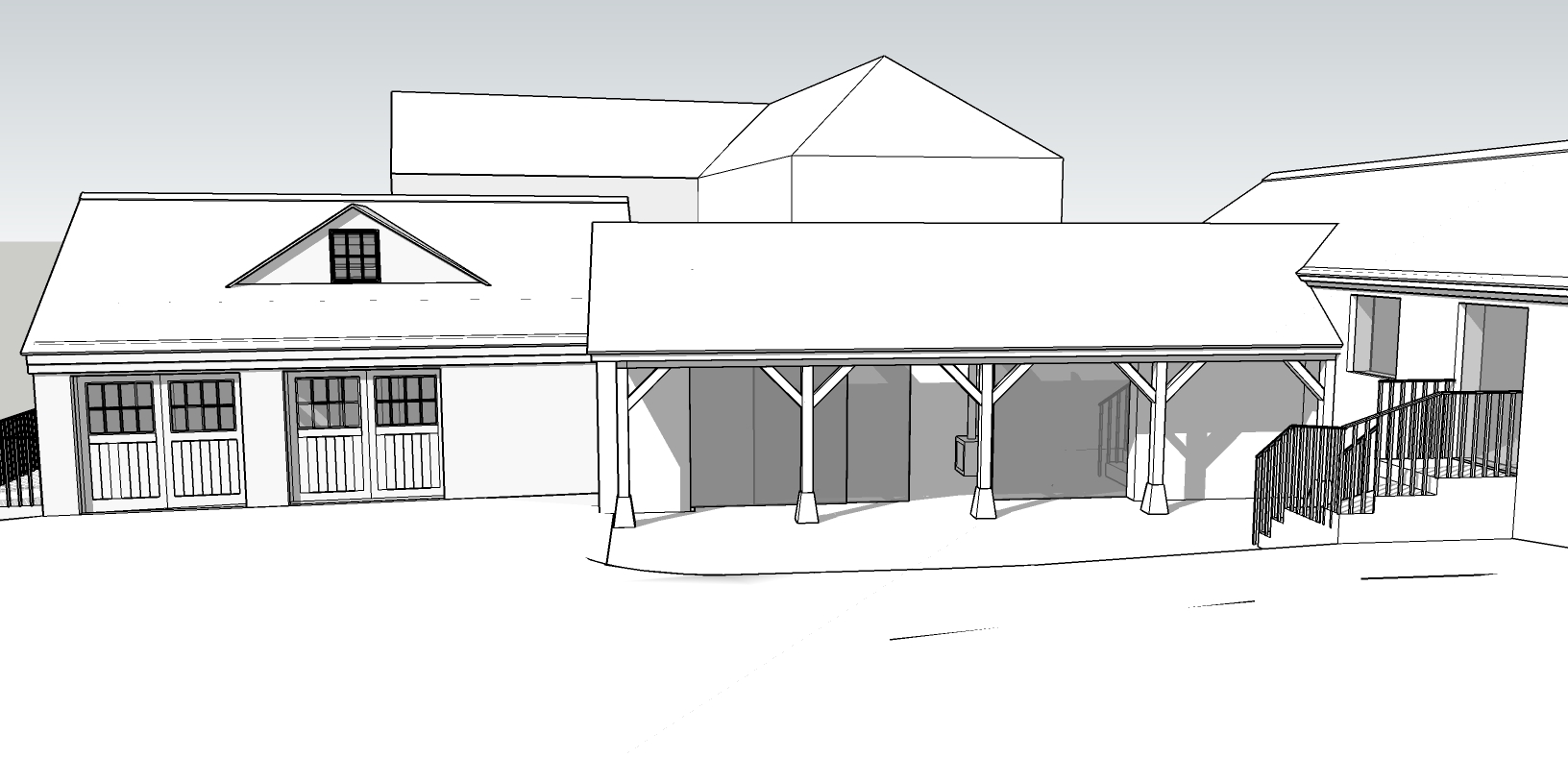
OPTION 2 - CART SHED
3D View of Front Elevation
Option 2 road
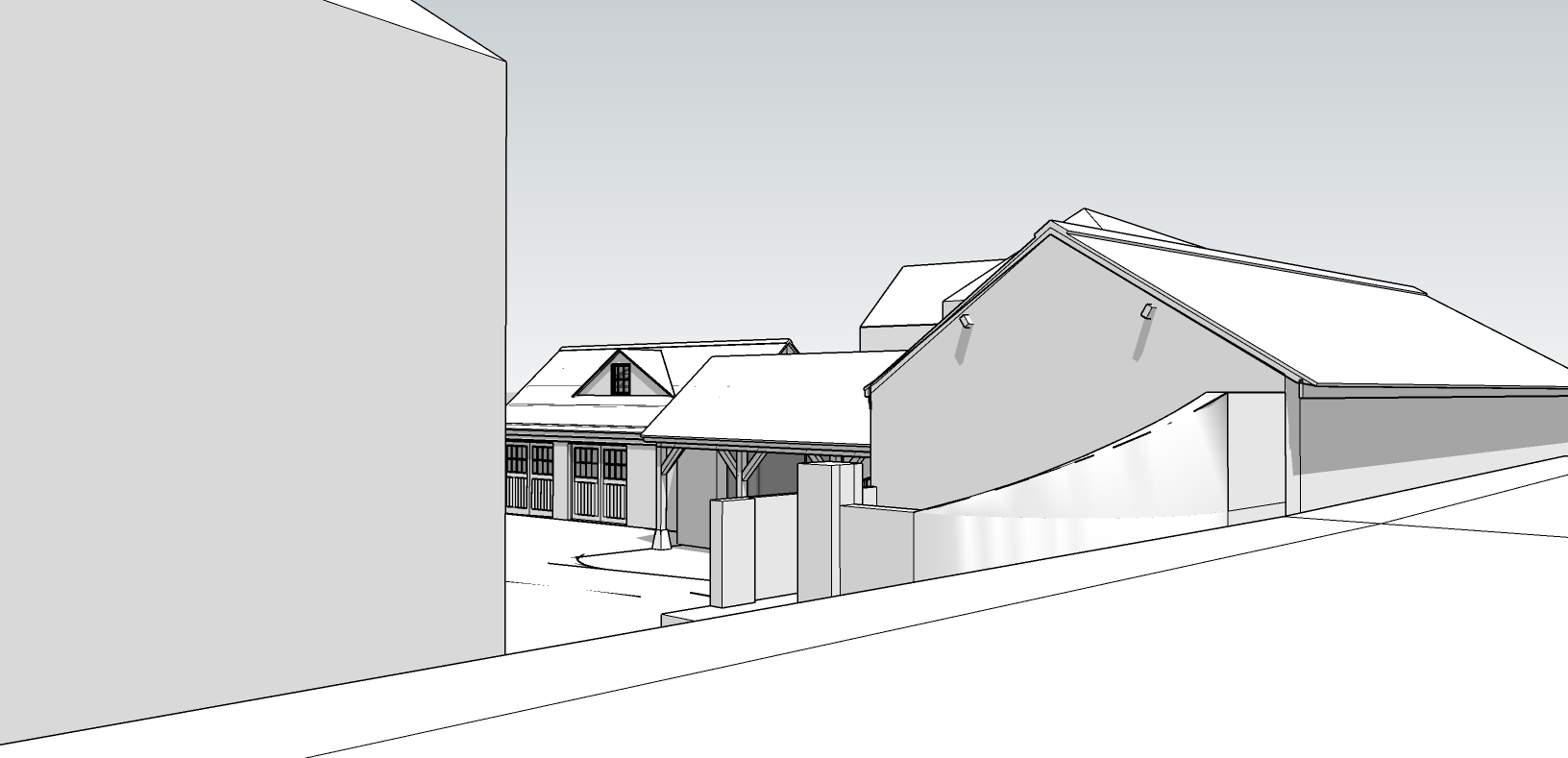
OPTION 2 - CART SHED
View From Road
Option 2 side
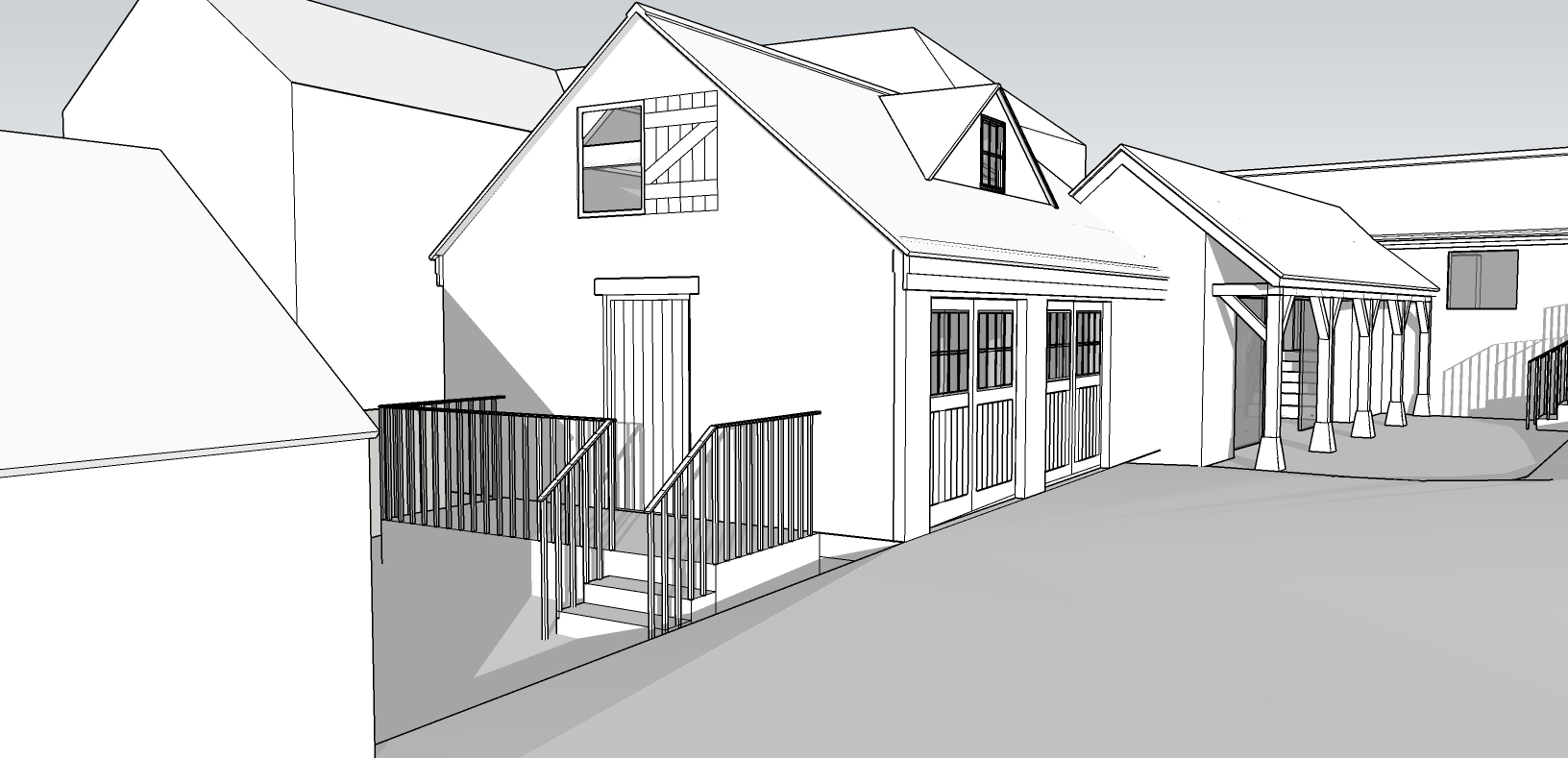
OPTION 2 - CART SHED
View of Rear Gable to Existing Garage